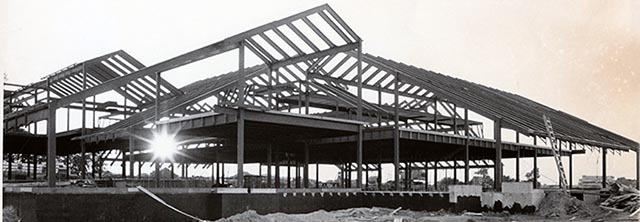Preview

Creation Date
1971
Description
An interior map of Parkland's new campus, proposed by Ernest J. Kump Associates, an award winning architectural firm based in Palo Alto, California, ca. 1971. Kump designed the campus to be a “home away from home,” where students commuting from nearby communities could stay between classes. The design also incorporated intermingling of career and transfer areas as well as areas where faculty and students could interact.
Keywords
Historical photographs, architectural drawing, Ernest J. Kump


